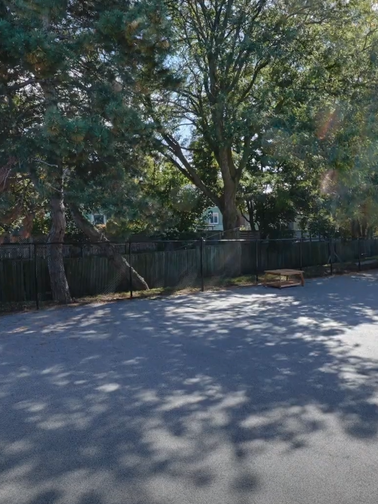Ashwood Glen School presents itself as a private Montessori school with students ranging from preschool to Grade 8 in Burlington, Ontario. This private school offers an education that differs from formal teaching methods with interactive techniques that include activities and visual stimulation to its students.
The commencement of this project began in September 2018 where completion of the entire project was planned and predicted for the school opening of September 2019. The building itself was previously a local recreational centre with 3 floors, several entrance points, gym facilities, and a swimming pool. Structuring at approx. 27,000 sqft, we were able to reconstruct the building into a government-approved school with an outdoor and indoor playground area, newly improved child-safe washroom facilities, staff areas, lockers, and unique classrooms within the client’s time frame.
The project presented many challenges including the on-site swimming pool, the fitness rooms, and the existing building foundation that put many limitations on the reconstruction of the site however, the dedicated creative efforts of our team put the limitations at a minimum.
From the very beginning, we were determined to create an open, safe, and child-friendly environment for the students and faculty. We were mindful of the school principles and ethos which helped to plan the best way of implementing its character into the building. We wanted the strength and meaning behind the school’s intention to be best presented in the entirety of the structure. We were very proud to have successfully completed this project.
Check out the virtual tour by clicking - Full Virtual Tour
![x-Logo[AI]_edited.png](https://static.wixstatic.com/media/061e11_985313d05edc431e914f4d7fb687855a~mv2.png/v1/fill/w_241,h_85,al_c,q_85,usm_0.66_1.00_0.01,enc_avif,quality_auto/x-Logo%5BAI%5D_edited.png)















